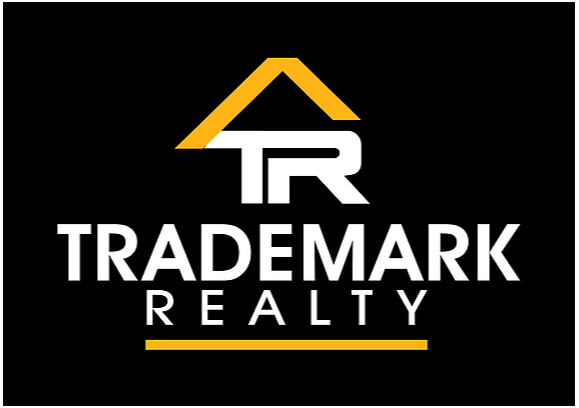The median home value in Laurel, MD is $513,610.
This is
higher than
the county median home value of $369,000.
The national median home value is $308,980.
The average price of homes sold in Laurel, MD is $513,610.
Approximately 50% of Laurel homes are owned,
compared to 43% rented, while
7% are vacant.
Laurel real estate listings include condos, townhomes, and single family homes for sale.
Commercial properties are also available.
If you like to see a property, contact Laurel real estate agent to arrange a tour
today!
Learn more about Laurel Real Estate.
Copyright © 2024 Bright MLS Inc. 

Website designed by Constellation1, a division of Constellation Web Solutions, Inc.
